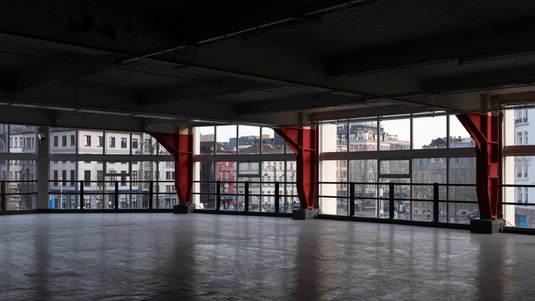EPFL helps turn an old Brussels garage into a museum

The old garage and its showroom. © Wikimedia Commons
HOUSE 3, an all-wooden structure designed and hand-built by first-year architecture students at EPFL, was unveiled on 30 May in the showroom of an old Citroën garage in Brussels. It is part of an initiative to transform the building into an internationally renowned museum.
HOUSE 3 will spend the next 13 months at its new home in Brussels. This prototype house is the work of a group of 150 first-year architecture students at EPFL. The structure was inaugurated in Belgium’s capital on 30 May, and attendees included a number of cultural figures.
The region’s local government, with the support of the Centre Pompidou, plans to transform the old Citroën garage and showroom into a contemporary art and architecture museum in 2019. In response to a request from the Brussels architecture center CIVA, EPFL contributed to the makeover project by loaning HOUSE 3. The structure was assembled in the former garage showroom, a 7,200 m2 space with 21-meter-high ceilings.
Hand-assembled in two weeks
The students who designed HOUSE 3 had to follow a number of rules set by EPFL’s ALICE architectural laboratory to enhance the learning experience. First, each room in the house needed to be designed by a separate group of students, yet all the rooms had to fit together both structurally and conceptually. In addition, the overall structure had to consist of a series of spaces that could be lived in and shared. These spaces include an entryway with a pirate radio station, hanging gardens, a breakfast room, a stage, a beach, and a balcony on the upper floor. HOUSE 3, which was prefabricated in EPFL’s workshops, was hand-assembled in the Brussels showroom by the students over the course of two weeks.
The Citroën garage and showroom were designed in 1934 by French architect MauriceJacques Ravazé together with Belgian architects Alexis Dumont and Marcel Van Goethem. The modernist building, which is considered part of the country’s cultural heritage, sits along a canal near Brussels’ historical district. It has not been used since December 2017, and the work of transforming it into a museum will begin in the spring of 2019.
Symposium in fall
For the past three years, EPFL’s ALICE laboratory, led by Professor Dieter Dietz, has been giving first-year architecture students the chance to build a prototype wooden house. The students’ first structure, HOUSE 1, was set up on the EPFL campus in 2016. The following year, the next group of students built HOUSE 2 in two phases: the full structure went up in Zurich, and then a smaller version was assembled at one of French-speaking Switzerland's largest unused industrial sites, in Malley (near Lausanne).
HOUSE 2 was nominated for the 2017 Hochparterre Award in the design category. In December 2017, HOUSE 1 won the Swiss Design Award for research. Professor Dietz and his team will be in Brussels this fall to discuss the HOUSE 3 design as part of a symposium held in the very showroom housing the structure.
Press kit: http://bit.ly/HOUSE3_EPFL











