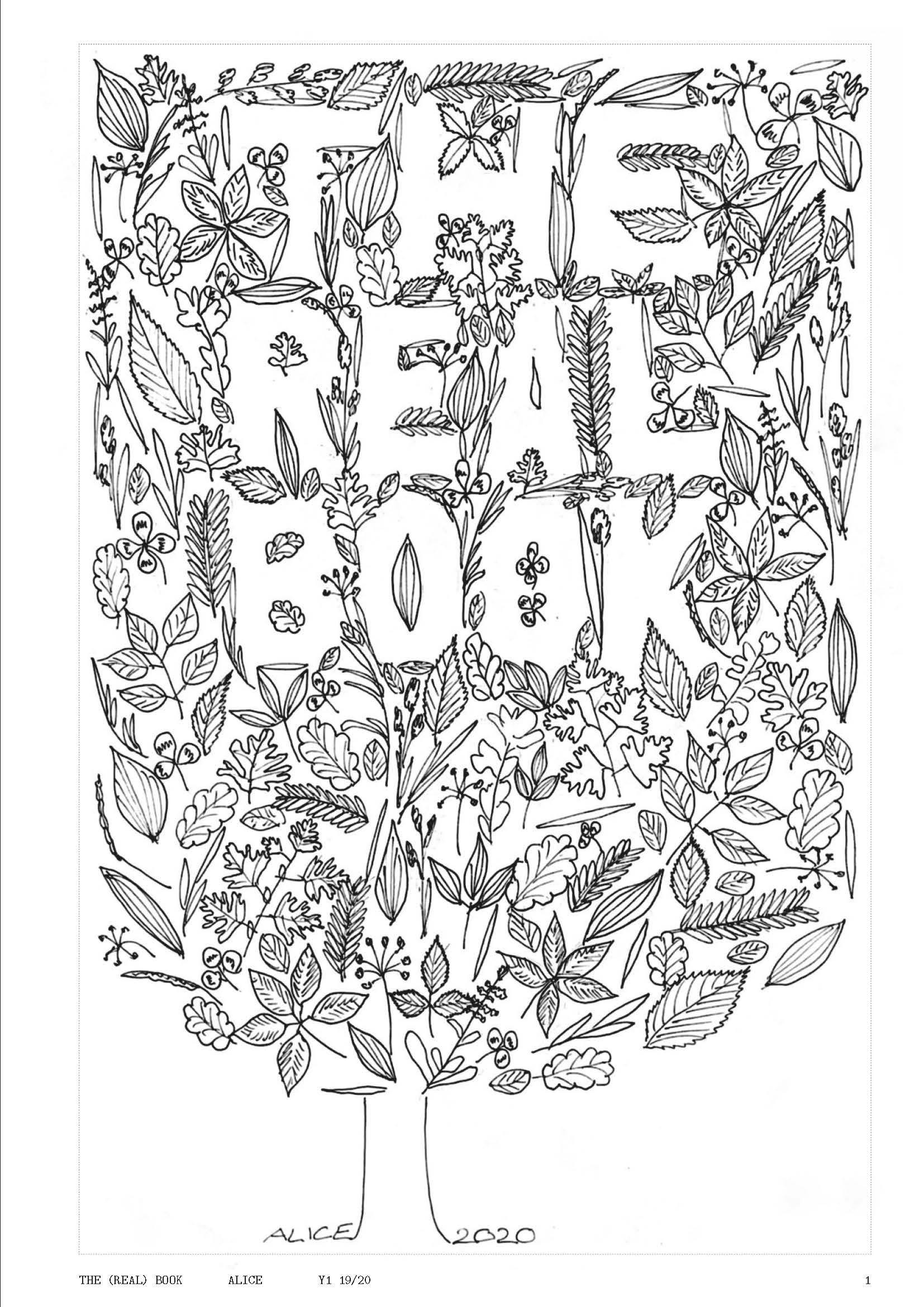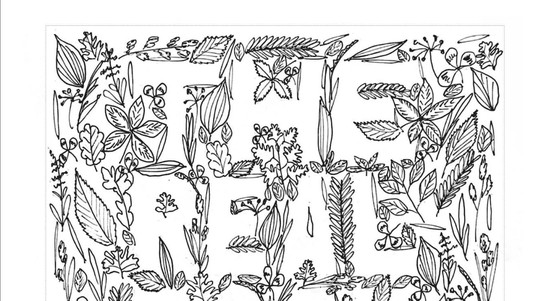EPFL architecture students publish their designs in print

A page from The Real Book. © ALICE / EPFL2020
EPFL’s first-year architecture students usually have the chance to build full-scale versions of their designs. But this year’s cohort will instead publish a book featuring blueprints for structures along the banks of the Rhône and Arve rivers in Geneva
For first-year architecture students at EPFL, the 2019–2020 academic year has offered a salutary lesson in one of the key challenges they can expect to face in their future careers: adapting to circumstances beyond their control.
At the end of each academic year, EPFL students traditionally team up to build a wooden structure (see links below). This year’s cohort was planning to work on two sites in Geneva’s Jonction district: one on the bank of the Rhône (dubbed “The Mangrove” by the teachers), and a second by the Arve (named “The Galpon” after the nearby theater). Working with Geneva’s utility company (SIG) and Geneva Canton, the students were supposed to be helping the site managers devise ways to unlock the district’s full potential.
But when the COVID-19 crisis struck, the up-and-coming architects had to abandon their plans to build wooden models and life-size structures, settling instead for digital versions of their designs (see this article, published on 8 April 2020). But teachers from EPFL’s Design Studio on the Conception of Space (ALICE) came up with the idea of showcasing the students’ work in a 900-page book. Entitled The Real Book, it will be published this fall and can be seen online here. “We wanted to turn all that digital work into something tangible,” says Daniel Zamarbide, who co-directs EPFL’s ALICE lab. “And this year, with all its ups and downs, has somehow felt very real. That’s why we’ve called it The Real Book, as a play on words with ‘year book’.”
 Drawing by Anna Hausel for the "Mangrove" project. © ALICE / EPFL
Drawing by Anna Hausel for the "Mangrove" project. © ALICE / EPFL
Making the virtual real
For the students, compiling the book made up for the missed opportunity to build full-scale versions of their designs. “In addition to working on our drawings, I wrote a narrative capturing how the space we’d designed together made me feel,” says student Anna Hausel. “The book is a physical manifestation of all the virtual work we’ve done. It meant a lot to be able to share my thoughts and feelings.” Hausel was a member of the Niederlani studio, a team of 31 students whose structure featured a series of walkways and movable fences, designed to act as a link between the city of Geneva and other, nearby developments along the banks of the Rhône. At its center sits a room that is shielded and detached from the surrounding environment. “The lockdown definitely influenced our design, albeit subconsciously,” adds Hausel. “You can move around the structure, but the central hub is closed off from the outside world.”
 Drawing by Yonas Tukuabo for the "Hortus conclusus" project. © ALICE / EPFL
Drawing by Yonas Tukuabo for the "Hortus conclusus" project. © ALICE / EPFL
Fellow first-year student Sacha Toupance was part of the Maréchal team that worked on plans for a walled garden alongside the Rhône. Toupance says the book idea couldn’t have come at a better time. “We had to sift through a mountain of files and choose the best ones to include,” he explains. “We also developed a narrative theme that runs through the book. That in itself was an exercise in concision.” With around 100 first-year students contributing to the book, it took serious coordination – and several impromptu, late-night video conferences – to keep the designs consistent, such as making sure there were no staircases passing through ceilings. The students will be rightfully proud to showcase the results of their endeavors when The Real Book is launched this fall.
More than a book
The Real Book is divided into ten sections, each focusing on a specific theme – from the history of the location to the water, gradient and vegetation features of each site. And even though the wooden prototypes may never see the light of day, there’s also a chapter on the logistical challenges of building prefabricated structures by the water’s edge. The ALICE team called in graphic designer Roman Karrer to work on the book. Containing drawings, collages, watercolors and photos taken by the students, The Real Book is more than just a book. It’s a symbolic creation in its own right.
 Drawing by Sacha Toupance and Alix De Coulon for the "Hortus conclusus" project. © ALICE / EPFL
Drawing by Sacha Toupance and Alix De Coulon for the "Hortus conclusus" project. © ALICE / EPFL
The Real Book, Design Studio on the Conception of Space, EPFL, 2020 (forthcoming) View the book online here.























