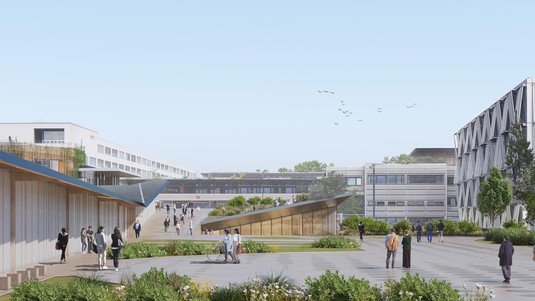Teaching placed front and center on EPFL's Lausanne campus

Bird's eye view on the new building. © 2023 EPFL/Dominique Perrault Architecte - ADAGP- CC-BY-SA 4.0
The Lausanne campus will soon get 1,500 more lecture hall seats thanks to the construction of a new building and the makeover of the Coupole. The winning design came from Dominique Perrault, whose firm was selected through a parallel bidding process among architects worldwide
It’s not easy to spot the new building embedded in the architectural plans – proof of how seamlessly it fits into the campus’s sloping landscape. The planned structure will include modular lecture halls of 200–500 seats each and will be housed mainly where the Esplanade’s underground parking garage is currently located, right in the middle of EPFL’s Lausanne campus. The construction work will take place from 2025 to 2028. At the same time, the Coupole will be entirely revamped, with structural changes and energy-efficiency improvements.
The expanded lecture hall capacity comes in response to the steep growth in EPFL’s student body, expected to double from 7,400 in 2010 to around 15,000 in 2026. “The Vice Presidency for Academic Affairs carried out an in-depth study of our future capacity needs, and found that what will be lacking most are large lecture halls,” says Mélissa Armand, who’s heading up the project within EPFL’s Development and Construction Department.
To nip this problem in the bud, EPFL held a participative workshop in 2022 and then issued a request for proposals in January 2023. Eleven architecture firms, including eight international offices, submitted bids. Five firms were shortlisted and asked to send in detailed designs this summer. The final selection committee – which included representatives of all segments of the EPFL community, including students – recently chose the winner: Double Deck, by the group led by Perrault Architecture, the Paris-based firm that did the renovation work on EPFL’s BI and MED buildings.
New lanes for bikes and pedestrians
The new building will be only slightly higher than the existing Esplanade; its roof will extend southwards and be covered in vegetation, which should help cool the building in the spirit of sustainability. The complex will include additional bike lanes and pedestrian walkways on both levels, so that people can move more easily between the northern and southern parts of campus. Travel along the east-west axis will also be improved. “This design will completely reshape the very heart of our Lausanne campus,” say Aude Chigard and Baptiste Lecœur, AGEPoly representatives who served on the selection committee. “And the fact that it’s oriented towards students with new lecture halls and working areas is a clear sign of the priority EPFL places on education.”
The Coupole – whose lecture halls are starting to show their age – will get a welcome upgrade, complete with a larger cafeteria and modernized classrooms. And in a remarkable feat of planning, the three years of renovation work will take place while maintaining the existing seating capacity for students at all times. What’s more, a new space is planned on the roof of the historic CO building (on the eastern part of campus) where visitors can meet up and admire the breathtaking view of the campus, Lake Geneva and the Alps.
Reusing and transforming the existing infrastructure
Perrault’s design impressed the selection committee with the artful way in which it juggled the many constraints of that particular site. The surrounding buildings, most of them listed, date back to when the campus was first built. The new building had to not only respect these historic structures, but also avoid obstructing the view from the Esplanade and provide a corridor for people to transit freely between the different parts of campus and the EPFL Pavilions building. Another advantage of Perrault’s design is that it will reuse materials from the demolished parking garage – essential for minimizing the carbon footprint of the construction work. “The architectural strategy we developed for these structures involved reusing and transforming the campus’ existing infrastructure,” says Perrault. “To give life, or a new life, to these buildings, we plan to add a second level along with additional green spaces. The parking garage will become the lower level with lecture halls, and the area above it will become the upper level with a large garden and gathering place. Hence the name of our design: Double Deck. We’ll give fresh purpose to underground spaces, establish a new topography, and juxtapose different architectures to create a coherent urban landscape and a living core right at the heart of the Lausanne campus.”
The construction work will be overseen by Mélissa Armand and is part of the ETH Domain’s 2025 construction program. The cost is estimated at CHF 70–80 million, and the funding still needs to be approved by Swiss parliament, probably during its fall 2024 session.

























