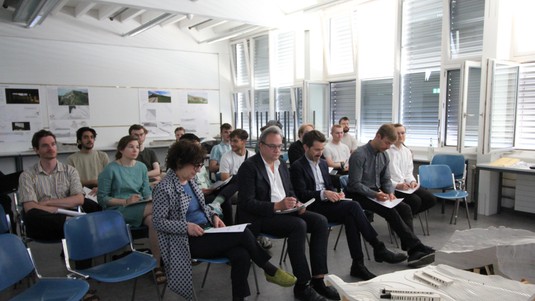Studio Weinand: Spring 2022 Final Critic

© 2022 EPFL
On Monday 30th of June, the 21 participants of the Spring 2022 studio presented their projects in front of a jury composed of Prof. Yves Weinand, Petras Vestartas and Nicolas Rogeau, as well as guests Raphaël Ménard, CEO of AREP group, and Prof. Florence Lipsky, Director of Lipsky+Rollet architectes and a teacher at from La Villette School of Architecture.
The site chosen for this semester's project was the train station at Rocher-de-Naye, a scenic location situated just 55 minutes from Montreux, overlooking the lake and the Alps. The highest point reaches just over 2000 meters, and during the cold months the mountains transform into a winter sports area, in summer they offer opportunities for a via ferrata, via alpina, and alpine garden. While some may choose to hike up the steep climb, others can reach the top via a train departing Montreux. However, the train station in les Rochers-de-Naye struggles to measure up to its potential. While it does include a hotel-restaurant in a set of buildings isolated on site, it does not have any direct connection with the activities available, or with the surroundings. As such, students were asked to re-design the train station in order to create an innovative, interactive project in harmony with its natural surroundings, which would add value to the site. Furthermore, sustainablity should feature strongly. Students also had to consider a number of technical difficulties including constraints due to local weather conditions and the transport of material, which was limited to five-meter segments due to the size of the train cars which allow sole access to the site.

Students proposed a number of strong projects including 'One Roof for Rochers-de-Naye', which focused on just one roof covering the station and main building as a unyfing element, and whose split into two volumes echoes the local topography while offering stunning views of the surroundings. The use of curved wooden beams in the primary and secondary structure gives the roof a unique shape, which helps it blend harmoniously into its natural surroundings. Additionally, its designers chose to build the structure on top of the existing foundation, thus further ensuring their project's sustainability.

Another project, 'Continuus', creates a long promenade which curves elegantly and discreetly along the ridge of the mountain and connects the different activities present on site, such as the restaurant, digital art gallery, Marmots paradise, and offers a possibility for more. By choosing this design, students also aimed to ensure accessibility for all visitors. The long, low structure blends into its surroundings, ensuring minimal disruption to the landscape while ensuring the comfort of visitors and hosting various activities. This is compounded by the design becoming simpler and more abstract the closer it is to the ridge, seemingly disappearing into the mountain.

A third proposal titled 'Mountain Hearth' was designed as a spiral element with an open fire in the centre, creating a warm, welcoming heart in order to highlight Rocher-de-Naye as a place of meeting, where individuals can gather and share moments together. As visitors move forwards through the spiral, they encounter new perspectives and opportunities for interaction, such as the après-spi, the restaurant, the Alpine plants lab, the library, and finally the fireplace. In designing their project, students chose a timber box structure which allowed for easy transportation of the material, while the orientation of the grid emphasizes the dynamism of their spiral while drawing vivitors to the core.

The final critics were followed by an apéro at the lab. IBOIS would like to warmly thank all students for their hard work and dedication this semester and we wish them the best of luck going forwards in their chosen paths.



















