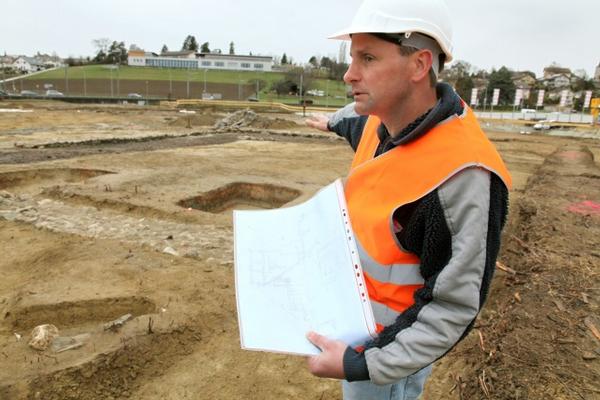State-of-the-art technology used to reveal ancient walls

Foundations of Roman walls are clearely visible on this aerial photo. © Sensefly.
The involvement of two start-ups from EPFL will give some unusual perspectives on the remains of the imposing Roman villa uncovered within the perimeter of the Congress Center building site. Sensefly used its drones to make several aerial photos; Pix4d will aggregate them in order to generate a full-scale view of the buildings that may have belonged to a man named Dorinius.
EPFL hasn’t missed its rendez-vous with History. Discovered during the preparatory phase of the site of the School’s future Congress Center, the vestiges of an imposing Roman building will be rendered spectacular thanks to the competencies of two start-ups resulting from two laboratories.
In order not to delay the building work unduly, the archeologists commissioned by the Canton to work on the site have had to proceed sector by sector. As soon as they had finished recording information about a “block”, the excavators swung into action. “As such, the foundations that we uncovered didn’t justify keeping,” explains Christophe Henny, in charge of the digs performed by the company Archéodunum. At no time it has been possible to have a complete overview of the Roman villa which may have belonged to Dorinius, a landowner whose existence was assumed by archaelogists because of the place name “Dorigny”.
Thanks to Sensefly and Pix4d, two start-ups resulting from EPFL laboratories, this inconvenience will however be short-lived. In fact, Jean-Christophe Zufferey, director of Sensefly and scientist at the Laboratory of Intelligent Systems (LIS), regularly sent his “swinglet CAM” drones over the excavation site. These entirely automated flying wings, equipped with a camera, have thus been able to immortalize in high definition each stage of the discovery. Pix4d, a company in the process of being created out of the Computer vision laboratory (CVLAB), is specialized in image compilation. Its ultra-powerful algorithms will thus be capable of faithfully piecing together the plan of the villa in its entirety, and with its outbuildings, as if it had been possible to take a single aerial photograph.

Jean-Christophe Zufferey, director of Sensefly, about to launch one of his drones. © Alain Herzog - EPFL
A villa and its outbuildings
These discoveries – most of which have already disappeared – deserve however that we give them some special attention. Three elements probably dating from the High Empire (between 1st century B.C. and 3rd century A.D.) have been clearly identified.
- On the south-east side was a barn (25m x 22m) with three small closed off units and a large room taking up most of the surface of the building. Part of the ground was probably covered with flooring, presumably since burned, as witnessed by the blackness of the ground over a three-meter wide strip along two of the walls. The archeologists have also found pits, whose use is yet unknown – perhaps for blacksmithing activities. They may even date from before the time of this building, as evidence of a previous occupation has also been found.
- Further north-west, there was the main building, housing the living quarters. An imposing building in the shape of a ”T”, whose facade extended over 27 meters, included at least one wing, whose foundations have been found on the left-hand side of the building. “Some elements may lead us to presume a symmetric plan, with one wing of the same type on the right-hand side”, suggests Christophe Henny. The whole was centered around a courtyard. With everything taken into account, the front of the house could have extended over a width of 80 meters.
- A third rectangular building (12m x 10m), whose use has not yet been identified, was added to the site in the direction of Morges.

Christophe Henny, archaeologist in charge of the excavations, shows the remains of a barn. © Alain Herzog - EPFL
- These elements provide the first evidence of settlement in this area, the built-up area (vicus) of Lousonna ending two kilometers further to the east, on the Bourdonnette side. “It’s a reasonable distance at which to build a villa, in relation to the graves which indicated the west end of Lousonna. It’s quite normal to leave a zone of countryside between the two”, recognizes Thierry Luginbühl, director of the Archeology section of the University of Lausanne.
The ground on which today stand the Lausanne universities has so far turned out to be poor in archeological vestiges. Only a water-collecting system, equipped with a pipe dug out of a tree felled in 166 A.D., has been recently uncovered, during the building of the Starling Hotel to the south of the EPFL campus. This discovery will thus add to the volume of historical knowledge about this fast developing bit of land.
