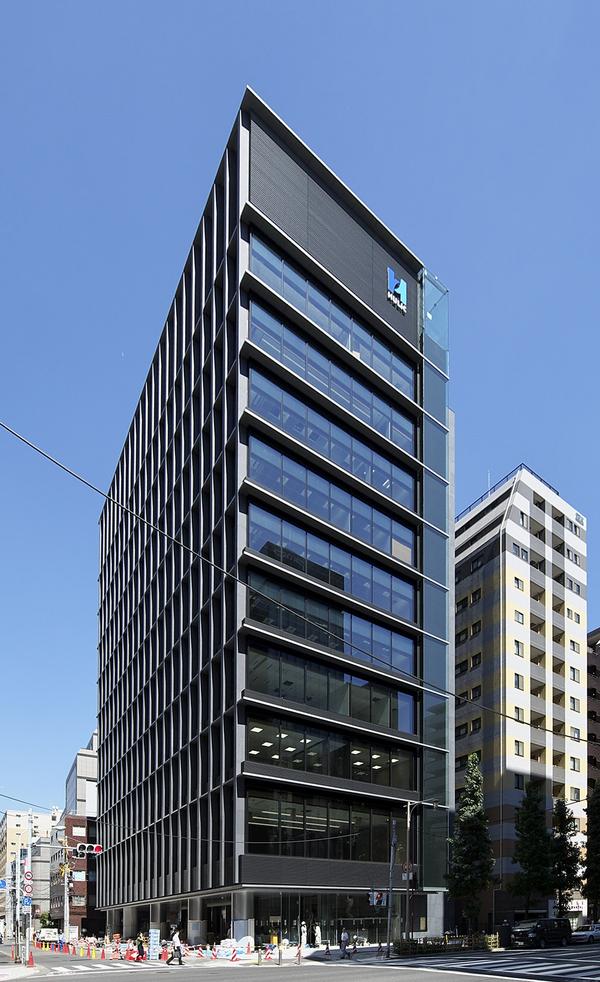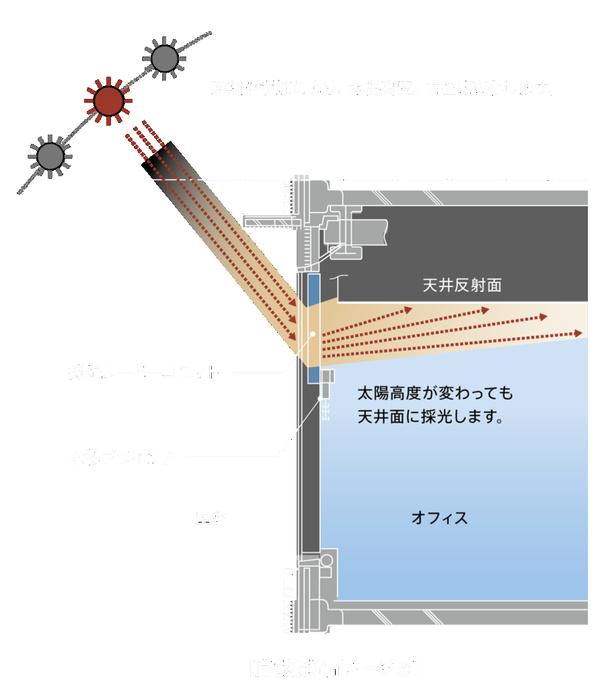Pushing Natural Light into the Heart of Buildings

© 2012 LIPID
Through a research project designed at MIT and continued at EPFL, researchers have designed windows that can bring natural light deep into a building. This technology was recently integrated into six floors of an ultra-modern building in Tokyo.
The tragedy of Fukishima has forced Japan to re-think natural resources down to the minutest detail. This problem is reflected in the architecture of buildings and the use of electric lighting. Norms have evolved particularly in lighting standards for professional spaces. Indeed, it is common to find common space occupied by dozens of people who work with the blinds closed, under artificial lights that are twice the standard European level. Standards are now changing, but for that, it is necessary to integrate new technologies into the design of the buildings that are too deep to be naturally lit by standard windows. 
As of this September there are six floors of offices in central Tokyo that have been equipped with complex windows. They were developed by Marilyne Andersen, who heads the Interdisciplinary Laboratory of Performance-Integrated Design (LIPID). The researcher first developed this at MIT, then further at EPFL, where these windows have brought light into the heart of buildings at depths of up to 15 meters.
The system, which is positioned on the top of the glass, must be able to collect and redirect light in the entire room. However, it must prevent the sunrays from descending below the horizontal, to avoid creating glare for occupants. “Following the principal of a standard window size, adequate illumination up to about 6 meters can be achieved. Our techology makes it generally possible to double that depth,” explains Marilyne Andersen.
Integrated into the façade
These complex windows integrate two technologies between the two panes of their double-glazing to push and diffuse the light. The first device is composed of a series of aluminum slats fixed parallel to one another. A double parabolic curvature on both sides captures the light and redirects it toward the ceiling. They also act as sun protection and avoid glare by preventing rays from being retransmitted downward. The second mechanism, coupled to the slats, comprises a transparent acrylic cylinder half a centimeter in diameter that uses the distribution of light in the bearing to laterally diffuse it into the room. Finally, a reflective ceiling completes the device. “We chose a ceiling mirror with some granularity to accentuate the lateral diffusion all while maintaining a redirection toward the bottom of the room.”
The collaboration between the real estate developer, Hulic, and Marilyne Andersen dates back several years. In particular, Hulic was the industrial partner for Andersen's scientific research on natural light at MIT, which led to the development this innovative, patented system. Its constancy and stability make the device simple, as well as being more discreet and less bulky than most existing solutions.![]()



