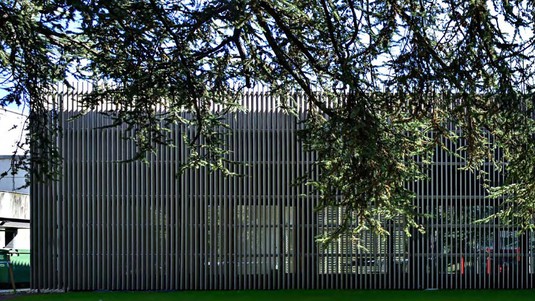Publication of the book « Bâtir pour la sport»

Smart Training Pavilion © Olivier Wavre
On the occasion of the inauguration of the Smart Training Pavilion at the Centre sportif universitaire de Dorigny (CSUD), the Laboratory of Architecture and Sustainable Technologies (LAST) publishes a book entitled "Bâtir pour le sport”, which traces the stages of this academic approach, from the student competition to the completion.
The completion of the Smart Training Pavilion is the result of an academic approach. The aim was to increase the offer proposed by the Centre sportif universitaire de Dorigny (CSUD) and promote the links between research and sports practices while stimulating the consideration of sustainability issues by EPFL architecture students. The new pavilion simultaneously expands the space for individual training and creates a place for connected sports, at the interface between sports practices and sports science research.
This program was the central question of the third edition of the student competition called "Sustainable is beautiful", chaired by Prof. Emmanuel Rey and organized by the Laboratory of Architecture and Sustainable Technologies (LAST) of the Ecole polytechnique fédérale de Lausanne (EPFL), in collaboration with the Service des bâtiments et travaux of UNIL (Unibat), with the support of the Swiss Society of Engineers and Architects (SIA). Martin Handley, Yann Junod and Nicola Schürch won the student competition. They then participated in the development of the project with the LAST team and the various specialized contractors.
A spirit of technical simplicity and expressive abstraction guided the development of the multiple constructive details. The investigations led to the development of a pavilion made mostly of prefabricated wood, generous in terms of space, flexible in its use, and integrated into the site and its features. The interior load-bearing structure that characterizes the pavilion is based on a square grid of 1.50 meters by 1.50 meters. It is made of slender posts in crossed wood (beech), which support a grid of beams in wood panels (white fir). Through its regularity and expressiveness, it stages the spatial unity of the pavilion and dictates the rhythm of both the envelope components and the technical installations. Most of the space is without partition wall, except for a few enclosed spaces grouped in a specific volume fully detached from the supporting structure.
A differentiated approach to the envelope - which completes the device of this primary structure - addresses the different situations characterizing the building. The facades of the building are composed of two distinct layers. The thermal envelope is provided by the interior layer, which includes opaque parts in wood panels and intermediate insulation and high-performance windows. The external layer is expressed by the development of a “claustra” that unfolds variably on the four facades, to finely manage the issues of heat, light, and view. This filter is made of white fir enhanced with a natural pre-graying glaze and certified, like the other elements, of Swiss origin (COBS).
Thanks to its spatial organization, the Smart Training Pavilion is characterized by various possibilities of ergonomic use of the facilities, in a spirit of true functional flexibility. The natural light - coming through the filtering facades thanks to the “claustra” - offers conditions of luminosity adapted as well to the practice of the sport as to the research activities. With its openwork design, the building stands out, day and night, as a space for sports activities, but also as a real living space and a new interface for the university community.

BATIR POUR LE SPORT
Du concours pour étudiant.e.s à la réalisation du Pavillon Smart Training
Preface of Benoit Frund
Emmanuel Rey (Ed.)
Contributions of Aleksis Dind, Martin Handley, Yann Junod, Sophie Lufkin, Pascal Michon, Emmanuel Rey, Nicola Schürch.
Ecole polytechnique fédérale de Lausanne
Laboratoire d'architecture et technologies durables, 2021
ISBN 978-2-9701169-2-9











