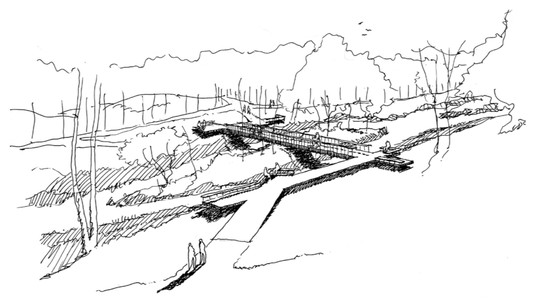“It's often better to choose simple solutions over complicated ones”

Vincent Digneaux, Solène Guisan and Vincent Kastl: winners of the student architecture prize.© 2023 EPFL/Alain Herzog-CC BY-SA
Vincent Digneaux, Solène Guisan and Vincent Kastl were crowned winners of the Sustainable is Beautiful student architecture prize for their modular footbridge over the Chamberonne river. Designing the structure, which serves as both a crossing and a meeting place, gave them their first taste of life as an architect.
For EPFL architecture graduates, entering competitions – to design residential tower blocks, schools or museums – is a big part of the career that awaits them. Having a chance to practice while still in an academic setting provides students with invaluable real-world experience. Several years ago, the Laboratory of Architecture and Sustainable Technologies (LAST) at EPFL’s School of Architecture, Civil and Environmental Engineering (ENAC) launched Sustainable is Beautiful, a competition run in partnership with public and private organizations involved in green-transition projects, to help equip budding architects for their future role. For the most recent contest, students were tasked with designing “ecological footbridges” for a rewilding project at two sites on the Chamberonne river: one on the University of Lausanne campus, and one where the river empties into Lake Geneva. Digneaux, Guisan and Kastl took first prize for their design, entitled Chassé Croisé. The award came as a pleasant surprise for the three Master’s in architecture students, who had never undertaken a venture like this before.
“For this competition, students are asked to submit designs on the theme of climate and sustainability,” says Emmanuel Rey, head of LAST and the professor who set up the contest and chairs the selection committee. “This time around, we teamed up with Entreprise de Correction Fluviale de la Chamberonne and the Vaud chapter of the Swiss Society of Engineers and Architects. Our contest gave students a unique opportunity to tackle environmental themes and to work on something a little different than what they’re used to.” In the past, participants have designed structures including a new cycle bridge on the EPFL campus (2015) and a smart training pavilion for the Dorigny Sports Center (2018). In 2023, students were asked to design two new footbridges that will span the Chamberonne once work is complete on widening the river bed. The first structure is intended to replace the existing footbridge near the Château de Dorigny, while the second will cross the river at its delta.
We really appreciated the chance to design something for our local area – a place close to home. A rewilding project like this opens up fascinating possibilities for architects.
Putting ideas to the test
Entrants for real-world architecture competitions have to adhere to a set of specifications, work to a precise timetable and have their designs scrutinized by a panel of experts. The latest EPFL competition followed this same model. The students were allowed to team up with one person from outside the School. The winning group included Digneaux, who studied in Paris. The other two members – Guisan and Kastl – have collaborated on student projects since they’ve been at EPFL, harnessing their complementary skillsets to form an effective working partnership. Guisan met Digneaux during an internship in Paris and asked him to join their ultimately successful team. “We worked on the design in our spare time,” she explains. “It took us a month in total, including two extremely intense weeks. We really appreciated the chance to design something for our local area – a place close to home. A rewilding project like this opens up fascinating possibilities for architects.” Digneaux found the process equally enjoyable: “We’d never worked unsupervised before. It was our first chance to put our own ideas to the test.”
Working remotely as a trio can often be challenging. But for the three students, the process was plain sailing. Guisan, who was based in Paris at the time, acted as the go-between, passing ideas and sketches back and forth between Digneaux and Kastl. “For our Chassé Croisé design, we had to imagine what the site might look like in the future,” says Kastl. “The rewilding project hasn’t started yet, and the river bed could potentially be widened from 4 to 40 meters. We decided to conceive a place where passers-by could stop, rest and take a moment out of their busy lives to appreciate this new environment. It’s more than just a footbridge. It’s somewhere people can take a breather and connect with others.”
A design that ticked all the boxes
The selection committee judged the entries against a number of criteria, including the structure’s carbon footprint. Chassé Croisé was the unanimous winner. “This footbridge features a series of interconnecting straight-line sections, with spaces for rest and contemplation where they join,” says Prof. Rey. “We felt it sat well within the setting of the rewilded river. It stood out for both its elegant appearance and its mixed wood-and-steel design. The students had put a lot of thought into their choice of materials. The modular structure is easy to build and maintain, and could even be replicated in other locations.”
The winning students found the experience particularly rewarding. “We learned that, sometimes, it’s better to choose simple solutions over complicated ones,” says Kastl. “Elegance and simplicity can be a good alternative to unnecessary complexity.”
First prize, worth CHF 4,000, went to the Chassé Croisé project submitted by Vincent Digneaux, Solène Guisan and Vincent Kastl.
Second prize, worth CHF 3,000, went to the L’oiseau de Pierre project submitted by Iciar Bonnet, Léandre Guy and Mathieu Stutz.
Two mentions, each worth CHF 1,000, were awarded to the Elévation project submitted by Thomas Albanesi and Aymen Mosad Radab, and to the La Houle project submitted by Maxime Duc, Mathias Hersperger, Siméon Pavicevic and Emeline Vilela.









