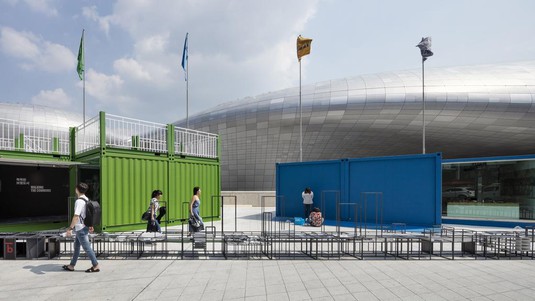EPFL presents an underground gallery at the Seoul Biennale

The mock-up can be used as a bench. © Namgoong Sun
In an exceptional showcase for EPFL, the model underground gallery developed by Professor Dominique Perrault's architecture students is on display at the Seoul Biennale of Architecture and Urbanism. The project was conducted in partnership with students from Ewha Womans University in Seoul and received support from Archizoom.
“In recognition of our expertise in underground architecture and the urban subsurface – what we call the groundscape – we were invited by the organizers of the Seoul Biennale of Architecture and Urbanism to spend a semester working on an underground gallery for the capital city’s downtown area,” says Richard Nguyen, a researcher at EPFL’s Laboratory of Underground Architecture (SUBLAB), which is headed by Dominique Perrault. “Around 40 EPFL students worked with 15 of Professor Yoonhie Lee’s students from Ewha Womans University in South Korea.” A model of the underground gallery is on display in Seoul throughout the 2017 Biennale, which runs from 2 September to 5 November and expects a total of 300,000 visitors. The project was also backed by Archizoom at EPFL.
Without knowing what their peers were working on, each group of students came up with a different use for the 28 spaces in the underground gallery: a library, movie theater, sports facilities, a coworking space, a Korean bathhouse, a pool, a homeless shelter, etc. It was like a 2.7-kilometer-long game of ‘exquisite corpse’. “It is not a conventional gallery, which is often monofunctional, but a real street,” says Nguyen. “Most of the projects bring in natural light from above. Numerous entrances are envisioned, along with connections to existing infrastructure, such as the Seoul metro and a parking garage.”
Commercial potential and densification
The overall project upends conventional thinking on urban underground spaces, which are often thought to be dank, dark and uncomfortable. It also highlights potential advantages in terms of densification and commercial possibilities. For the SUBLAB researchers, the subsurface offers the challenge of new landscapes, types of light and architectural heritages. The lab plans to publish a catalog of more than 500 pages on the project.
A summer school held at EPFL this year gave around 20 students the opportunity to build a model of the underground gallery in the form of a 30-meter-long steel bench. The bench turned out to be too large for the space initially set aside for it by the event organizers, so it was given a place of honor at the entrance to the Biennale, putting EPFL literally front and center.
Specialized journals such as Archdaily and Domus have already commented on the project.
“The project is meant to get people thinking about the importance, in cities around the world, of linking existing subsurface structures with each other and with the surface,” says Nguyen. “Seoul’s urban planning authorities saw some real potential in our underground gallery.”
After the Biennale, the model will be displayed at the AEDES Architecture Forum in Berlin from 26 January to 8 March 2018, where SUBLAB will present the Groundscape concept alongside work by students from Harvard. In the spring of 2018, the model might find a home on the EPFL campus: thanks to its design as a bench, it would offer the EPFL community some extra outdoor seating.
- GSXP2 – Groundscape eXPerience Pavilion x Seoul, 2 September to 5 November 2017, Seoul Biennale of Architecture and Urbanism.
- Groundscape eXPerience Pavilion x Berlin Exhibition, Aedes Architecture Forum, Berlin, 26 January to 8 March 2018.
Reference
A Groundscape story: to preserve and reinvent a 2.7 km underground gallery. Euljiro, Seoul, South Korea. NemoFactory, Joon-Hee Lee, 2017. (Available at the La Fontaine bookshop)




