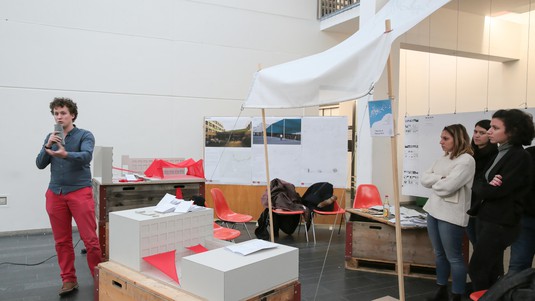Eleven projects for the future Student Center

The project «Treillis d'union» aims to better connect EPFL and UNIL. © Alain Herzog / EPFL 2016 EPFL
Students in the final year of their Master’s degree in architecture spent an entire semester coming up with possible designs for EPFL's future Student Center. Their projects, which were unveiled on 6 December, will again be put on display on 21 December in the lobby of the SG building.
Should it take over the north side of campus, or maybe sit on the shores of Lake Geneva? Should it be housed in a new high-profile building or in an existing one? 117 students in the final year of their Master's degree in architecture were given a challenge: they had one semester to come up with proposals for EPFL's future Student Center, a place for students to meet up and hang out. But there was a catch: they had to develop a concept based on the idea of ‘living together’ but with a utopian element. The entire effort was overseen by Superstudio, the workshop headed by Paola Viganò.
The students came up with 11 projects. They range from very simple – setting up modular tarpaulin structures on campus (We Are A Monument) – to highly ambitious – taking over unused land owned by the city of Lausanne (Collection). In between the two, some students suggest repurposing existing buildings (Beautiful Carpet, Sans feu ni lieux, Space Time Blur), while others would like to see a new building on the north side of campus. That project (Boucle verte) includes plans to expand the community vegetable gardens to bring the students into contact with local residents.
Theater on the lake
One group of students was more provocative, proposing to turn the iconic Rolex Learning Center into the Student Center and build a partly floating platform on the lake’s edge to hold an open-air theater and café (Yapalfeuolac). Several groups of students sought to tighten links between EPFL and the University of Lausanne, playing on the different levels of existing buildings (Superliken Campus, Treillis d’union).
What do all these projects have in common? They give us a peek at the future of EPFL. A more open campus, with improved access routes from the outside and revamped and rearranged public spaces on campus. In most of the projects, the students got creative with the ground floors – which currently serve as parking lots and underground passages – and envisioned building several 'spaces' rather than a single building. The up-and-coming architects unveiled their projects on 6 December. The models will again be put on display on 21 December in the lobby of the SG building.
By the students, for the students
The Student Center is an initiative of Agepoly, the student association, with a time horizon of 2020-2025. It is expected to house the various student associations and organizations that are currently spread over the campus, including the Satellite bar, the association offices, the multipurpose hall and the alumni office. The initiative has the backing of EPFL's Senior Management, which would like the project to be entirely designed by the students on the basis of a consultative and teaching-oriented approach.
- SUPERSTUDIO FAIR, 21 December 2016, 9am-6pm, lobby of the SG building.







