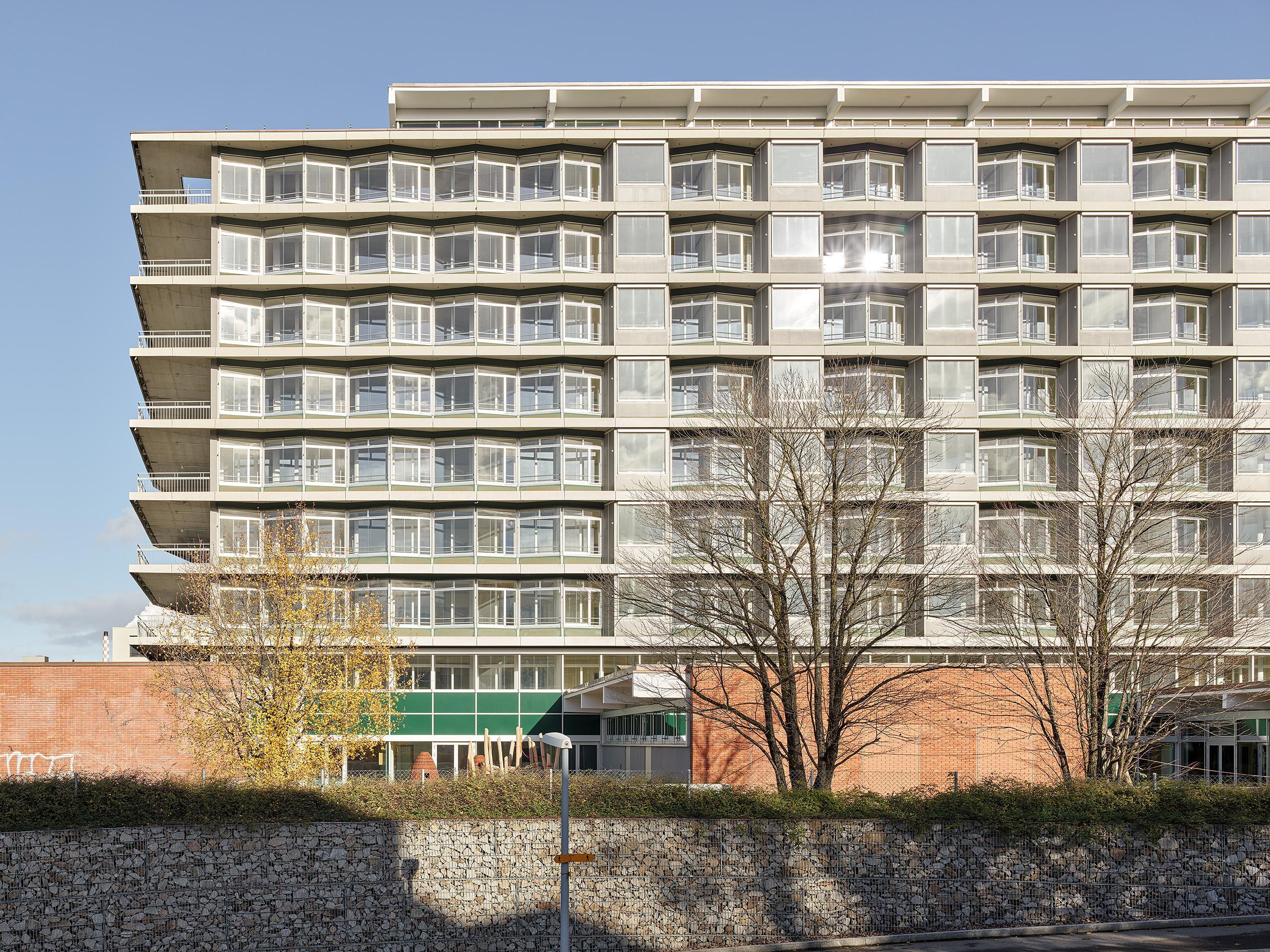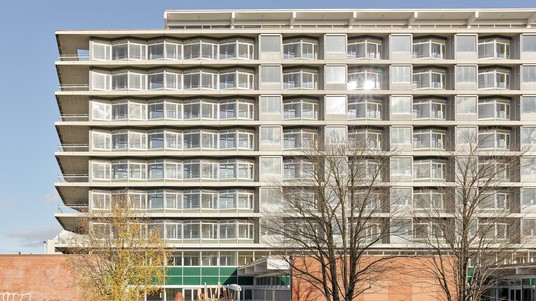A hospital as shared living. Felix Platter-Spital conversion, Basel

Felix Platter-Spital Basel © Ariel Huber 2023 EPFL-TSAM
Docomomo Switzerland / TSAM Lectures: Pascal Müller, Müller Sigrist Architekten AG, Basel
Like an ocean liner, Felix Platter Hospital, which was constructed in 1967, has a dominating, far-reaching presence. As a result of a new hospital building at a different location, the historical structure including a large part of the hospital grounds became available for different uses. The housing association Wohnen und Mehr received planning permission from the city to develop the 36,000 square metre section known as the “Westfeld”.
The conversion is characterised by a respectful approach to the historical architecture. The ground floor accommodates children’s supervision, neighbourhood shops, meeting areas, commercial spaces and a bistro. The upper levels house 130 compact, diverse apartments: from low-budget and maisonette apartments to new forms of living and also joker and guest rooms. The heart of the converted hospital building is a double-storey foyer providing access to the public uses in the neighbourhood, while also representing an important public thorough-fare in the quarter. A cascading staircase leads from the ground floor to the roof, thereby encouraging interaction among residents.
All southern apartments have private exterior spaces in the form of unheated seasonal rooms. These are enabled by a second window level behind the existing façade, which consists of new, single-glazed sliding elements. This not only extends the period when one can use the loggias (like conservatories), but also preserves the exterior appearance of the building.
Pascal Müller (1971) is BSA architect, graduated from ETH Zürich in 1997. Since 2001 he has been a co-founder and partner of the Müller Sigrist office in Zurich with Patrick Fischer and Philip Thoma. Müller Sigrist Architekten have created various highly regarded projects, such as the Kalkbreite residential and commercial development in Zurich, three houses for the «mehr als wohnen» development in Zurich-Leutschenbach, the Frohheim residential development in Zurich-Affoltern and the «Pentorama» festival hut in Amriswil. Their buildings have been awarded numerous prizes, including the «World Habitat Award 2016-2017», the «Architecture Prize of the Canton of Zurich 2016», the «Award for Good Buildings of the City of Zurich, 2011 - 2015», the «Hans Sauer Prize» for good, affordable housing projects, and the «Award for Good Buildings Basel 2018».




