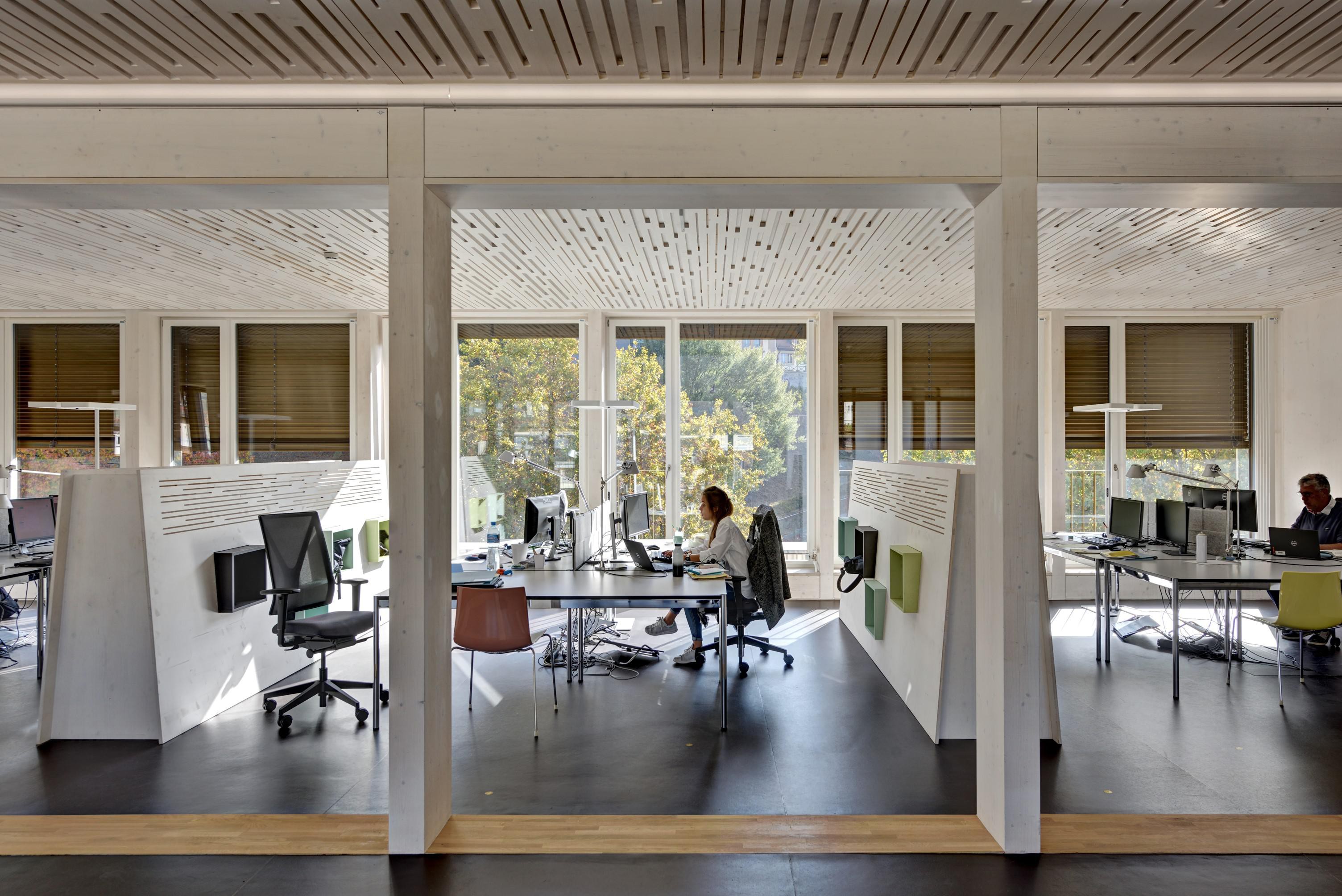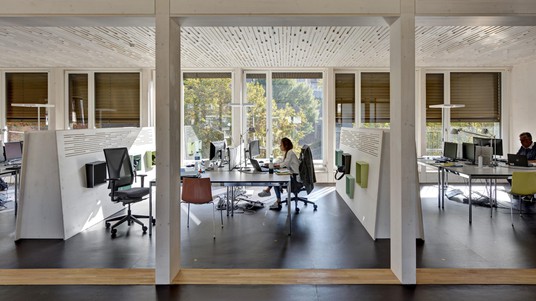A greener way of vertically extending buildings

The extended building on Avenue de l'Université 5 in Lausanne. © Leo FABRIZIO
A pilot project to vertically extend government buildings – a collaboration between researchers from EPFL’s Laboratory of Architecture and Sustainable Technologies (LAST) and Vaud Canton – was officially completed in Lausanne in mid-November.
The cantonal government building at Avenue de l’Université 5 in Lausanne has officially had an extra story since mid-November, thanks to the “Working Space” project led by EPFL’s Laboratory of Architecture and Sustainable Technologies (LAST) under the leadership of Emmanuel Rey.
The pilot project – a collaboration between EPFL and Vaud Canton – was an opportunity to test a sustainable, integrated new approach to vertically extending the canton’s buildings in real-world conditions. The project has strong architectural qualities and environmental performance, achieving efficiency – through prefabrication methods – while ensuring that the new space integrates well into its urban environment. We spoke to Emmanuel Rey about the project.
How did your collaboration with Vaud Canton come about?
In our research, we had already developed several methods involving modular, sustainable architecture, particularly for event infrastructure as part of the On STAGE research project, and for vertical extensions of residential buildings with the Living Shell research project. Vaud Canton’s buildings, heritage and logistics department (SIPAL) wanted to explore the possibility of vertically extending its buildings and contacted us to develop a research project on that theme. The aim was to outline a specific approach for government buildings, one that was modular, efficient, elegant and sustainable. We were keen to take up the challenge, especially since we were given carte blanche to come up with new ideas in the early stages. After our initial research, both the Canton and we were highly motivated to test our approach on a real-world site, and we were confident that we could implement our theoretical approach to the challenge while also adopting an integrated design process and effectively transferring knowledge from academia to the construction industry. The building will undergo close qualitative and quantitative monitoring now that it is in use.
What is unique about the construction methods used in this Working Space project?
Our aim was to make it easier to create new space for government offices without using up more land. We also wanted to ensure the space works well for its users, make optimal use of existing urban resources, allow for diverse ways of configuring the space and minimize the environmental impact. After an intense consultation period, the research phase led to a simple, elegant and flexible new system involving prefabricated timber elements. In vertical terms, the structure consists of large elements, i.e. a frame of interlinked posts and beams. The structure uses a limited number of load-bearing points and provides a simple way of transferring weight to the load-bearing elements of the existing buildings. In horizontal terms, the floors and ceilings are made of timber cassettes. These elements, like the façade and technical equipment, are all designed to fit with the basic framework. This results in a very high level of prefabrication compared with standard building methods, increasing accuracy and reducing on-site construction time.
What about energy consumption?
The Working Space project aimed to minimize consumption of non-renewable resources, in both the construction and operation phases, so as to achieve a low-carbon building. To reduce energy consumption, we adopted a bioclimatic approach: in winter, the building envelope limits heat loss and reduces the amount of energy required for heating. The heating system for the added floor connects simply to that of the existing building. In summer, overheating is prevented by blocking sunlight using retractable external shading, while making the most of natural light, natural ventilation and passive night cooling. Finally, we made extensive use of renewable energies, particularly by installing a large number of solar panels on the roof. Our estimates for the added story on Avenue ue de l’Université are fully compliant with the 2,000 Watt Society’s targets, and the primary energy produced is greater than that used in building and operating the added story and in transporting its users.
Could the project be used as a template for future developments?
Several case studies were carried out in the research phase, which could indeed result in further experiments. Because it is modular by its very nature, the Working Space building system allows for a wide range of applications. The system’s specific dimensions, along with its extensive use of glazing in the facades, allow the internal space to be organized in a highly flexible way. That gives great freedom when laying out working areas: the structure could be used for open-plan offices, meeting rooms, training areas or partitioned offices, depending on requirements.



