3D modelling of the Flon river helps engineers plan a new metro line

Leona Repnik at the foot of the Grand-Pont, in Lausanne. © Murielle Gerber/2021/EPFL
Lausanne will soon be getting a new metro line, the m3, but question marks remain over the best way to build the tunnel at the Flon station – already one of the busiest metro stations in French-speaking Switzerland. Leona Repnik, who just graduated from EPFL with an environmental engineering degree, studied this problematic for her Master’s thesis and put forth a feasible solution to this complex problem.
Leona Repnik combined her longstanding interest in ecology and river restoration with a specialization in hydraulics for her Master’s degree in environmental engineering at EPFL. Driven by a desire to learn as much as possible about hydraulic modeling, and by the great enthusiasm of her thesis supervisor Giovanni De Cesare, Repnik set herself an ambitious research goal: to develop a 3D numerical model of the Flon river flowing underground through the city of Lausanne, in order to help engineers design the new m3 metro line scheduled to open in 2030. Her work, whose excellence earned the kudos of the jury, showed that building the m3 line won’t be easy – but that solutions do exist.

A hidden river
“Many people in Lausanne don’t know that there’s a river flowing beneath them,” says Repnik, who researched the Flon’s history for the introduction to her thesis. “The Flon valley was a thriving area in the 19th century. It was lined with merchants, who used the river to generate the energy they needed. But city officials later decided to bury the Flon to limit the risk of contamination and the spread of disease arising from the waste released into the river.”
Old paintings of Lausanne show the Flon valley in the 1800s. The Grand-Pont, which is the large bridge running across Place de l’Europe, was built with two rows of arches. When the Flon valley was filled, the lower row of arches was buried underground, leaving only the top row of arches visible today. Repnik discovered in her research that the underground river is now part of the city’s sewage network, carrying wastewater from Lausanne to the wastewater treatment plant in Vidy and eventually releasing it into Lake Geneva.
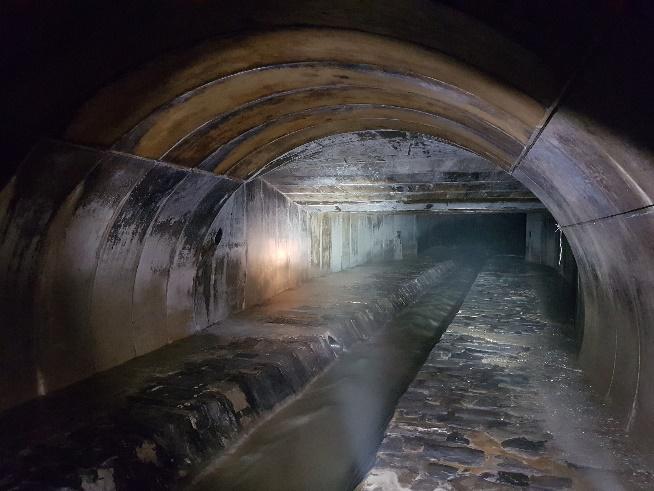
Lowering the ceiling
Repnik’s 3D numerical model focuses specifically on the Flon metro station in the center of Lausanne. The current plan is to run the m3 line underneath Place de l'Europe and just above the existing underground vaulting in which the Flon flows. This would require lowering the height of the vaulting by about a meter to provide enough space for the metro line to pass above.
“Our model, which incorporates many different parameters, suggests that this would be a complicated task,” says Repnik. “The vaulting must maintain its capacity to handle a 100-year flood event, which would not be possible if the ceiling is lowered according to the current plans. One possible solution would be to lower the bottom of the vaulting. That would allow the m3 line to be built underground without compromising on safety.” In other words, her idea is to take the work done by engineers from past centuries one step further by burying the Flon even deeper underground.
The study’s conclusions are based on a hybrid approach combining the 3D simulations from the numerical model with theoretical calculations and a physical model built at EPFL’s Platform of Hydraulic Constructions.
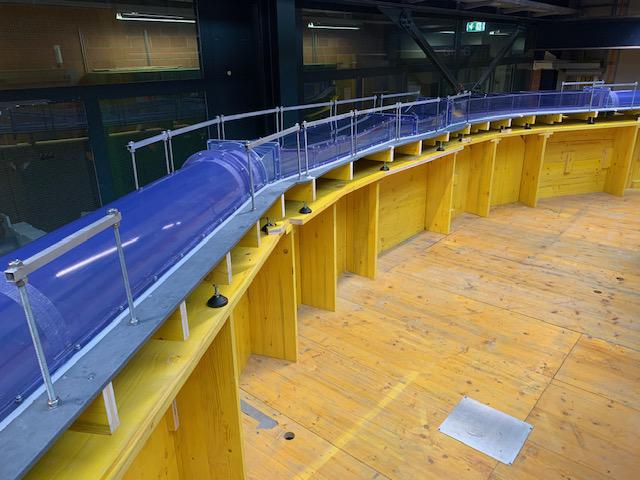
It was really rewarding to see the results of my numerical simulation play out for real as the water flowed through the physical model
Physical model provides a reality check
Repnik’s numerical model let her define different parameters, such as the height and width of the vaulting, air and water properties, surface roughness and flow turbulence. She then used a physical model to verify the computer’s results. “It was really rewarding to see the results of my numerical simulation play out for real as the water flowed through the physical model,” she says. With her degree in hand, Repnik is now employed by an engineering company in Bern that specializes in river hydraulics.
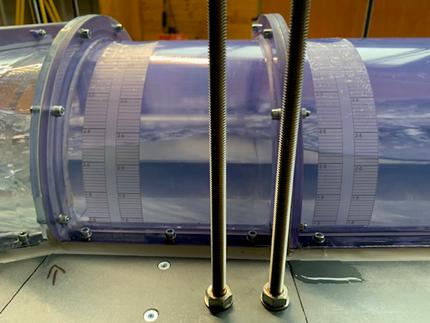
“This was a great opportunity for Leona to experiment with a physical model and take part in a real-world hydraulic engineering project, in conjunction with an engineering company and a client,” says De Cesare, who heads up operations at the Platform of Hydraulic Constructions and teaches classes on hydraulics. “It’s always an enriching experience for a Master’s student to actively help transfer technology to industry and gain direct experience in the business world.”
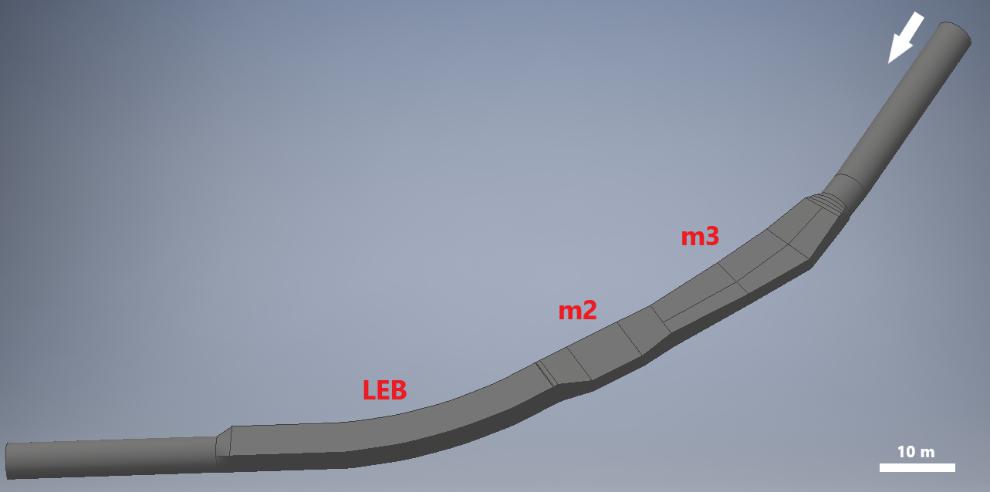
Repnik presented her Master’s thesis at the 2021 SimHydro conference in Nice this past June, and her work will appear in Advances in Hydroinformatics – a collection of papers from the conference, to be published by Springer.
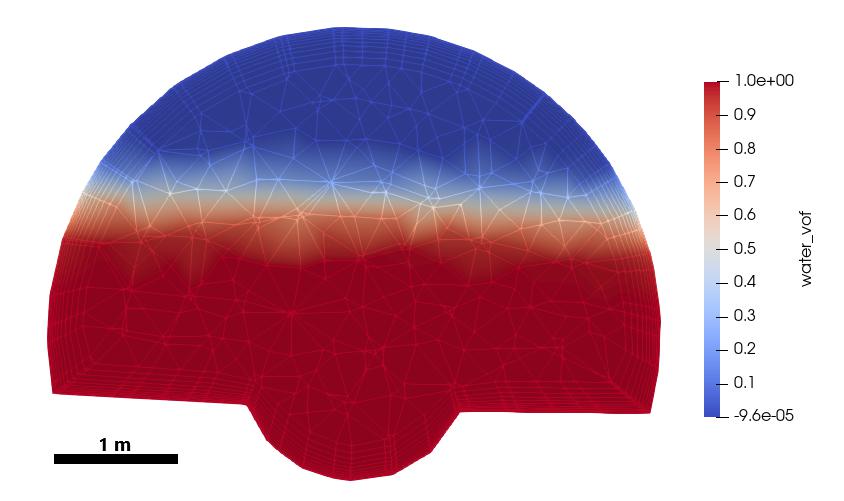
Leona Repnik, “Vaulting of the Flon River: 3D numerical and physical modeling of the passage under the Flon station for the new m3 metro line in Lausanne, Switzerland,” Master’s Thesis in Environmental Sciences and Engineering; supervisor: Dr. Giovanni De Cesare; assistant: Dr. Azin Amini, EPFL, 2021.
Repnik L., Vorlet S., Seyfeddine M., Amini A., Dubuis R., Bourqui P., Abdelmoula P.-A. and De Cesare G. (2021) “Underground flow section modification below the new m3 Flon Metro Station in Lausanne,” to be published in Advances in Hydroinformatics.