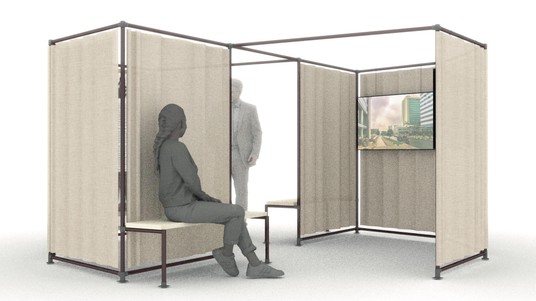CEAT-EPFL at the 2021 Seoul Biennale of Architecture and Urbanism

© SBAU - CEAT
Within the framework of the SBAU (Seoul Biennale of Architecture and Urbanism) 2021, a team led by Jérôme Chenal elaborated the design and the installation of an interactive exhibition space. The installation, in the shape of an "S", was both educational and entertaining. Its purpose was to broadcast onto screens photos taken in real time by African urbanites reveal their cities through their own lens.
The installation consisted of a metal skeleton in the shape of an "S" arranged in the circular perimeter of the marker. The metal structure was veiled by fabric curtains that defined the "S" shaped spatiality proposed by the installation. This playful and symmetrical arrangement generated two connected spaces, each focusing on a distinct aspect of urban data shared by participants from across the African continent. The first contained posters explaining the concept of the installation and displaying the images submitted by participants, with additional statistical details made available through QR codes. The second space contained three screens (50 inches) displaying various media, i.e. videos and photos shared by participants. Visitors could enter from either side and move freely from one side to the other.
This spatial arrangement was intentionally designed to stimulate feelings of curiosity and surprise. Visitors were not able to instantly see the content of the installation, but as they approached - following the sounds of the shared media - they discovered a vibrant atmosphere composed of multiple cityscapes displayed on each of the screens. These were placed at different heights, in order to compose a dynamic display and, also, to be appreciated by viewers of all sizes. The idea was that visitors could see and hear the plurality and complexity of African cities through the lens of their inhabitants. Two benches were placed at the two entry points of the installation; in addition to stabilizing the structure, they provided a place for visitors to rest that could also become a place for social exchanges.
Regarding the constructive aspects, the structure was composed of prefabricated parts: a set of 30 mm diameter aluminum tubes (with lengths of 1150, 1800, and 2000 mm) were be articulated by metal joints. As for the three screens, they were be suspended with steel cables attached to the metal skeleton. The curtains were suspended from the metal structure. The stability of the structure was ensured by its shape: the "S" plan rigidified it with transversal bars that limited horizontal movements; similarly, the vertical structures were stabilized by tensioned steel cables.

Organizing committee of the 2021 Seoul Biennale of Architecture and Urbanism
CEAT-EPFL
