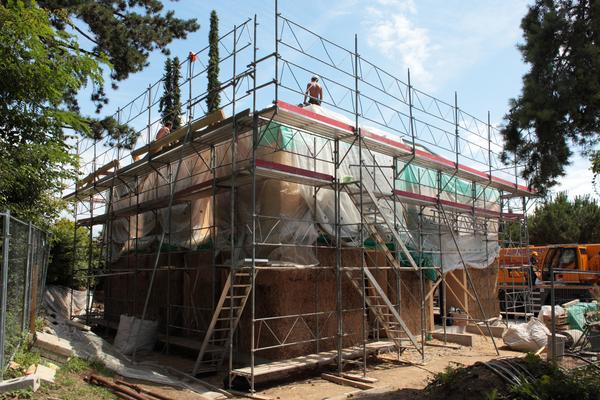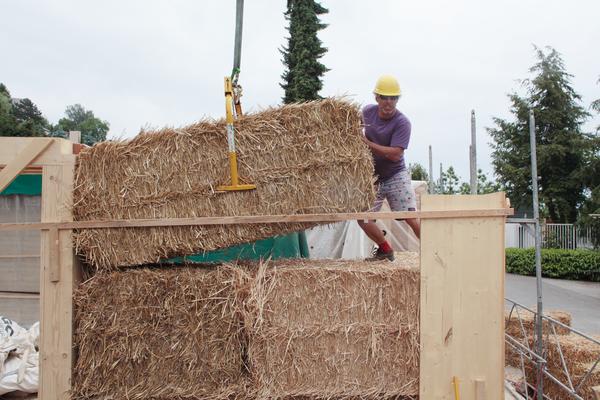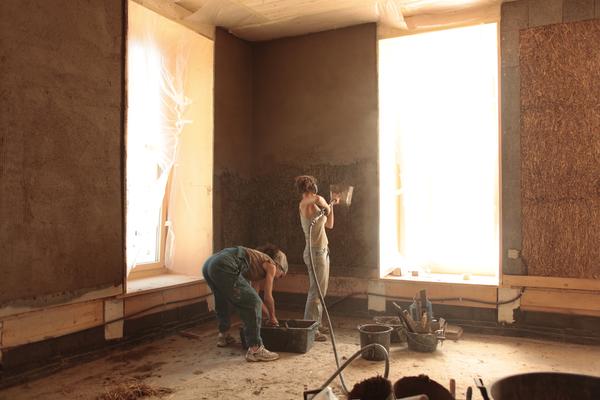Straw Houses in the Front Line of Sustainable Construction

© 2014 Adrien Chaussinand
For the first time ever, an EPFL laboratory has carried out a complete energy analysis of a straw house, from planting the grass to the destruction of the materials. The results are based on the specific case of an administrative building in the city of Lausanne, ECO-46.
40% of the energy consumed in the world is used in buildings. With the 2050 Energy Strategy, Switzerland must increase research into renewable energy, reduce its energy needs and become less dependent on electricity purchased in bulk. This mandates an intensification of renovations and drastic regulations for new buildings. In this context, the issue of which materials to use comes to the forefront. Might straw construction be interesting compared to concrete? Will we manage to meet the requirement levels for the new labels?
The oldest straw house is 112 years old
Switzerland has thirty straw houses. Europe's highest straw building, built in France, boasts eight-stories of prefabricated walls. And the structures are far from temporary. The oldest straw house is 112 years old and was built in Nebraska. For the first time, the energy performance of one of these structures is being fully analyzed by the Solar Energy and Building Physics Laboratory (LESO-PB) at EPFL.
 Adrien Chaussinand scientifically analyzed a straw house according to several criteria. He is applying his expertise to ECO-46, a construction that houses the Department of Parks and Gardens in Lausanne. From the outside, nothing distinguishes it from other buildings, yet it is constructed from bales of straw.
Adrien Chaussinand scientifically analyzed a straw house according to several criteria. He is applying his expertise to ECO-46, a construction that houses the Department of Parks and Gardens in Lausanne. From the outside, nothing distinguishes it from other buildings, yet it is constructed from bales of straw.
The engineer conducted a dynamic thermal simulation using a tool developed at LESO to characterize the building. He also created an electrical balance sheet, and carried out a life cycle analysis, including all of the energy that went into constructing the building, from planting the grass to the eventual destruction of the structure. “If all of the bales from the destruction of the building were reused as fuel for urban heating, we could consider the building to be passive, which means it has almost no impact on the environment,” he explains.
There are straw bales and there are straw bales
 Let's debunk a few clichés: straw bales used in construction do not come right out of the belly of combine harvesters. For construction, a powerful baler is used for even compression. The bales become very dense – 250 kg per m3 –, behave like wood and do not catch fire easily.
Let's debunk a few clichés: straw bales used in construction do not come right out of the belly of combine harvesters. For construction, a powerful baler is used for even compression. The bales become very dense – 250 kg per m3 –, behave like wood and do not catch fire easily.
“As of today France, for example, allows the construction of public buildings with this material,” says Adrien Chaussinand. ECO-46 was built with load bearing straw, which means it has no structure other than straw bales. The walls are then covered with a breathable earthy coating (adobe), and the roof rests on the bales to hold it all together.
To build ECO-46, 50 tons of earth and 45 tons of straw – 260 straw bales – and local wood processed on site were needed. The building's ecological qualities make it no less technologically advanced, since it is equipped with triple glazing, double-flow ventilation accompanied by a natural night ventilation in summer, solar panels, a green roof, efficient and partitioned lighting along with pellet heating.
These energy choices have already been fruitful. The electricity bill for ECO-46 over the past two years has been zero. Its overproduction is fed back into the Lausanne network. The building consumes less than 10kWh – less than one Swiss franc per m2 per year – and has earned the label of Minergie. Numerous other studies will be supported by Adrien Chaussinand’s analysis, as it was the first one to be carried out with this level of precision.



